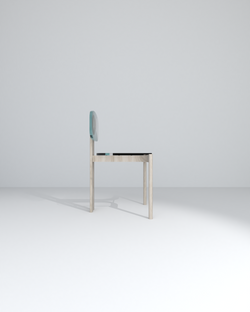Interior and
Furniture Design
by Princess Batol

Projects
Showcase of Work

01 Silla
Chair Design
02 Retail Design
Orseund Iris inspired


03 Universal Design
Mental Health centre
04 Komf Chair
Finding Comfort


05 Office Design
Building Regulations
06 Commercial Domestic
Victorian House


07 We Make Good
Set of 5 coasters
08 Hospitality
5 star Hotel design


09 Attic
Minimal design
10 Grow
A family of furniture for a family

"Make it simple, but significant."

01 Silla
Chair Design
 |  |  |
|---|---|---|
 |  |  |
02 Retail
Orseund Iris Inspired
 |  |  |
|---|---|---|
 |  |
03 Universal Design
Mental Health Centre
 |  |  |
|---|---|---|
 |  |  |
 |  |  |
 |  |  |
 |
04 Komf Chair
Finding Comfort
 |  |  |
|---|
Finding Comfort
As working/ studying in cafes is becoming the new norm, Komf chair is designed to provide the comfort of an office chair without copying its physical resemblance.
Back support, adjustable and adaptable seat are the key features of this chair.
05 Office Design
Building Regulations
 |  |  |
|---|
06 Commercial Domestic
Victorian House
 |  |  |
|---|---|---|
 |  |  |
07 We Make Good
Set of 5 coasters
 |  |  |
|---|---|---|
 |  |  |
 |  |  |
 |  |  |
 |  |
08 Hospitality
5 star Hotel Design
 |  |  |
|---|---|---|
 |  |  |
 |  |  |
 |  |  |
 |
09 Attic Design
A minimalist approach to make a small space look bigger.
Featuring Silla and a coat hanger storage design by yours truly.
 |  |  |
|---|---|---|
 |  |
10 Grow
A family of furniture for a family
This family of furniture is inspired by the development phases of a child.
“Grow” furniture range was tailored to fit the fast phases of a child’s growth with its minimal, modular and in motion functionalities. Its sleek design encourages children to play with their imagination, while its modularity enacts their development changes.
As children continuously grow, they need certain things to satisfy their demands. These seven different sizes of U-shaped assemblies have been carefully designed to create various pieces of furniture based on their needs. Divided into three sets, furniture such as a chair, daybed, cot, bench, swing, and more are made possible due to the connector detail that followed the health and safety guidelines for children’s furniture.

Play, eat and sleep! Children under three years have their own needs. Flexible kid’s areas need things that can grow, change, and adjust to new uses.

More than anything else - curious! Furniture that can be adapted to children’s changing needs, providing optimum flexibility.

Space and Privacy! Changing tastes and varied interests are part and parcel of teenage life.

Play, eat and sleep! Children under three years have their own needs. Flexible kid’s areas need things that can grow, change, and adjust to new uses.

 |  |  |
|---|---|---|
 |  |  |
 |  |  |

